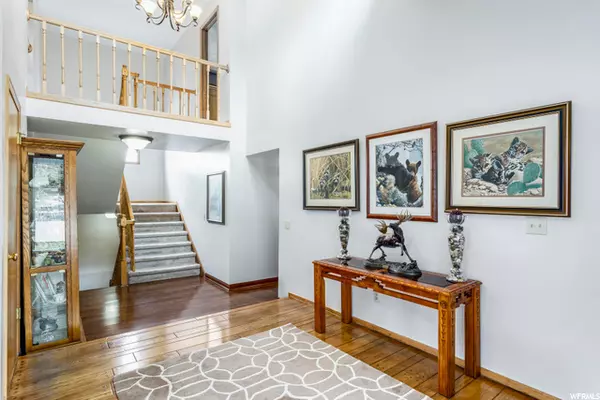For more information regarding the value of a property, please contact us for a free consultation.
Key Details
Sold Price $1,300,000
Property Type Single Family Home
Sub Type Single Family Residence
Listing Status Sold
Purchase Type For Sale
Square Footage 3,683 sqft
Price per Sqft $352
Subdivision Highland Estates
MLS Listing ID 1741336
Sold Date 06/14/21
Style Tri/Multi-Level
Bedrooms 4
Full Baths 1
Three Quarter Bath 2
Construction Status Blt./Standing
HOA Fees $3/ann
HOA Y/N Yes
Abv Grd Liv Area 2,577
Year Built 1984
Annual Tax Amount $3,591
Lot Size 1.050 Acres
Acres 1.05
Lot Dimensions 0.0x0.0x0.0
Property Description
This classic 4 bed 3 bath home is situated in an ideal Trailside location in Highland Estates. This home has sweeping views across large open spaces to Utah Olympic Park and Park City Resort. There is direct access to trails and easy access to Trailside Park and Trailside Elementary School. Main level vaulted ceilings and the large entryway give this home a spacious light and bright feel to enjoy year round. An enclosed sunroom is an added bonus for enjoying the great views 365 days a year! Main level has direct access from the garage and also has two bedrooms. Kitchen opens to the family room w/ gas fireplace and breakfast nook. The living and dining provideadditional family areason the main level. A wonderful 255 sq ft enclosed sunroom opens to BIG views off the family room. The upper level is a privateMaster retreat and an extra large closet thatwould please any fashion lover!. The walkout lower level provides a fourth bedroom and a spacious "flex" room for the new owners to reimagine to their desire: in home office, in home gym, second family room, yoga studio? 1.05 acres with a small fenced yard and some incredible views. New roof in 2107, new furnace 2016, new water heater 2021.
Location
State UT
County Summit
Area Park City; Kimball Jct; Smt Pk
Zoning Single-Family
Rooms
Basement Walk-Out Access
Main Level Bedrooms 2
Interior
Interior Features Closet: Walk-In, Disposal, Gas Log, Great Room, Range: Countertop, Vaulted Ceilings, Granite Countertops
Heating See Remarks, Gas: Central
Cooling Central Air
Flooring Hardwood, Laminate, Tile
Fireplaces Number 1
Equipment Hot Tub
Fireplace true
Window Features Blinds,Drapes
Appliance Ceiling Fan, Dryer, Microwave, Refrigerator, Washer, Water Softener Owned
Laundry Electric Dryer Hookup
Exterior
Exterior Feature Basement Entrance, Entry (Foyer), Horse Property, Sliding Glass Doors, Walkout
Garage Spaces 2.0
Utilities Available Natural Gas Connected, Electricity Connected, Sewer: Septic Tank, Water Connected
Waterfront No
View Y/N Yes
View Mountain(s)
Roof Type Asphalt
Present Use Single Family
Topography Fenced: Part, Road: Paved, Sprinkler: Auto-Part, Terrain: Grad Slope, View: Mountain, Drip Irrigation: Auto-Part
Parking Type Rv Parking
Total Parking Spaces 2
Private Pool false
Building
Lot Description Fenced: Part, Road: Paved, Sprinkler: Auto-Part, Terrain: Grad Slope, View: Mountain, Drip Irrigation: Auto-Part
Faces East
Story 3
Sewer Septic Tank
Water Culinary
Structure Type Brick
New Construction No
Construction Status Blt./Standing
Schools
Elementary Schools Trailside
Middle Schools Ecker Hill
High Schools Park City
School District Park City
Others
HOA Name dawnmarzka@gmail.com
Senior Community No
Tax ID HE-A-303-A
Acceptable Financing Cash, Conventional
Horse Property Yes
Listing Terms Cash, Conventional
Financing Conventional
Read Less Info
Want to know what your home might be worth? Contact us for a FREE valuation!

Our team is ready to help you sell your home for the highest possible price ASAP
Bought with NON-MLS
GET MORE INFORMATION






